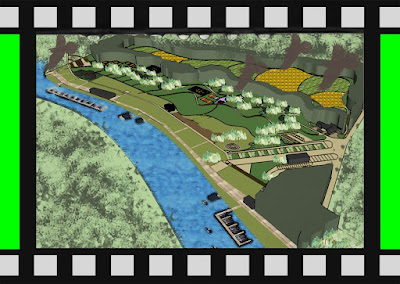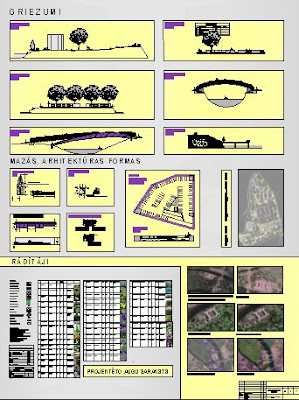



I am landscape architecture and planning bachelor.


Living in urban world sometimes means needing to have an inspirational environment or elements to create spirituality. Nature itself as God’s creation does not need any extras or props in contrast to man made things and places. By designing a sukkah from natural materials in transparent, improvised lace – like structure it creates an allegory with nature – is an abstract desert of hills and sand, wool clouds bring closer to the sky and the nest protects and guides to shelter. Sukkah as a structure of biblical origin reminds not forgetting about celebrating life and all that people are given to appreciate in this world.
Creating a sukkah in New York might be a challenge. To make this sukkah you’ll actually need to gather some of the urban harvest – by reusing paper coffee cups and plastic bags from the city jungle a magic and airy structure will be created. In contrast the abstract nest surrounding sukkah gives a certain amount of homeliness and feeling of being welcome.
The simplicity and the level of variation of shapes in building this kind of sukkah makes it almost an interactive pre – celebration event when creating the “whirl – it wall” and string wall for all family and friends.
People the same as birds aim for freedom and infinity. The white sukkah represents it in its openness, translucency and intangibility. The almost naïve structure brings a touch of magical peace to the turbulent city routine.
Aiga Bērziņa and Ieva Āķe
proposal for competition
















