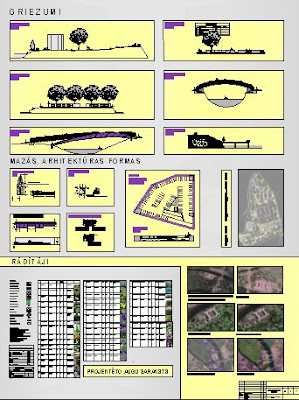



- Center of palace is planed as stylized parterre.
- Western facade is planed to be educational, there are parterres, which are made by planting plants, which are useful for study process.It is meant to be as demonstrator garden.
- Island of palace- place for relaxing
- Outdoor cafe.
- In front of palace between existing trees- place for outdoor exhibition.
- New administration complex houses .
- Water inspired composition in back of palace, plants are planed in different levels to make associate changeability.















